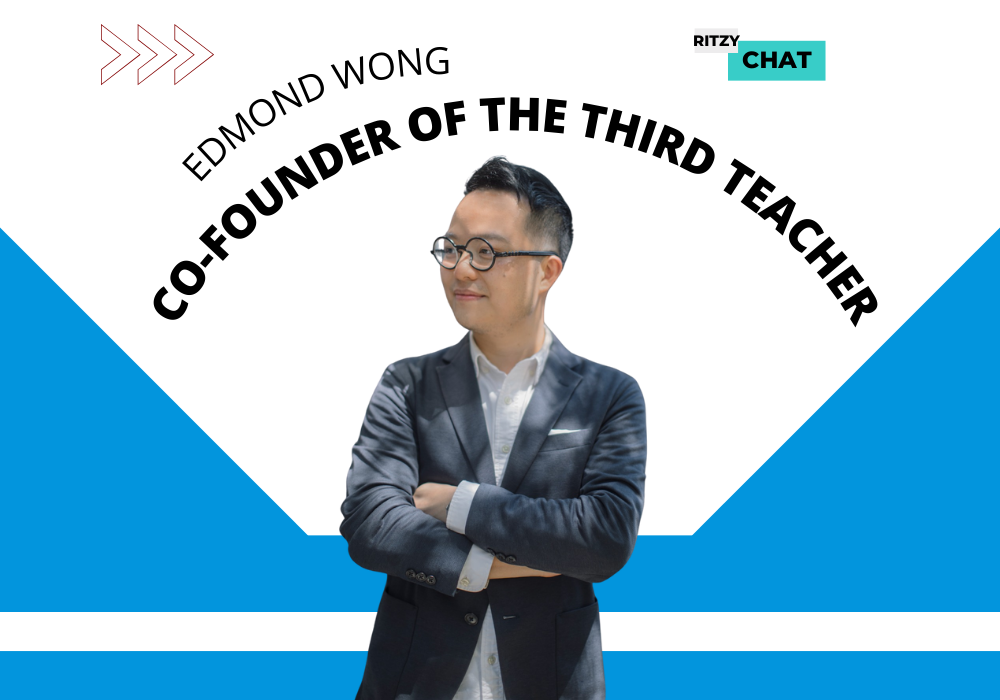Ritzy Chat: Edmond Wong, Co-founder of The Third Teacher
As an architect, Edmond was inspired to co-found The Third Teacher to rethink and reimagine the physical learning spaces in Hong Kong’s schools. His architectural background allows him to deeply understand how the built environment can shape student experiences and behaviors. Edmond saw that the traditional classroom design prevalent in Hong Kong was deeply outdated and misaligned with how students learn and collaborate today. Recognizing the space constraints faced by many Hong Kong schools, The Third Teacher has developed creative strategies to maximize available footprints. This includes breaking down traditional isolated classrooms in favor of more open, flexible “learning communities” and integrating vertical elements like mezzanines and tiered seating. They’ve also transformed underutilized corridors and courtyards into specialized spaces like STEAM labs and outdoor classrooms.

As an architect by training, what inspired you to co-found The Third Teacher? How does your background in architecture inform the work you’re doing to reimagine learning spaces for schools and the education sector in Hong Kong?
As an architect, I’ve always been passionate about how the built environment can shape human experiences and behaviors. When I looked at the traditional classroom design that dominates Hong Kong’s schools, I saw an approach that was deeply outdated and at odds with the way students learn and collaborate today.
That inspired me to co-found The Third Teacher – to bring an architect’s lens to rethinking the physical spaces of education. My background allows me to deeply understand the interplay between space, technology, and pedagogy. I know that well-designed learning environments can have a transformative impact on student engagement, creativity, and academic outcomes.
View this post on Instagram
Can you tell us more about the unique approach The Third Teacher takes in working with schools to plan, design and construct innovative educational environments? What are some of the key design principles or features you prioritize?
At The Third Teacher, we take a highly collaborative, human-centered approach to designing learning spaces. We don’t just impose a preconceived vision, but work closely with school leaders, teachers, and students to understand their specific needs and aspirations.
Some of our core design principles include:
– Flexibility and adaptability, so spaces can be easily reconfigured for different teaching modes
– Abundant natural light, greenery, and connection to the outdoors to support student wellbeing
– Intentional zoning of activities to foster focused work, collaboration, and social interaction
– Integrated technology that’s seamless and intuitive, empowering teachers and students
– Student agency, allowing learners to customize and personalize their environments
View this post on Instagram
Hong Kong schools are often constrained by limited physical space. How has The Third Teacher tackled this challenge, and what are some of the creative ways you’ve helped schools maximize their available footprint for things like STEAM labs, libraries, and multipurpose rooms?
You’re absolutely right that space is a major constraint for many Hong Kong schools. But we’ve found that with clever design, you can create highly functional and inspiring learning environments even in compact footprints.
One key strategy is to break down traditional siloed classrooms in favor of more open, flexible “learning communities” that can accommodate different modes of teaching and learning. We also love to integrate vertical elements like mezzanines, sunken study nooks, and tiered seating to make the most of limited square footage.
In terms of specialized spaces, we’ve helped schools transform underutilized corridors and courtyards into vibrant STEAM labs, maker spaces, and outdoor classrooms. And by carefully zoning and connecting different program elements, we can create a sense of flow and discovery, even in small campuses.


Beyond the physical layout, how does The Third Teacher incorporate technology, flexibility, and student-centric design into the education spaces you create? What impact have you seen these elements have on the learning experience?
Technology is a core part of our design approach, but always in service of enhancing the human experience, not replacing it. We carefully integrate smart displays, flexible furniture, and intuitive controls to empower both teachers and students.
Flexibility is also crucial – the spaces we create can morph to support everything from individual focused work to large-group presentations to hands-on project-based learning. Movable walls, modular furnishings, and adaptable lighting all contribute to this sense of dynamism.
And at the heart of it all is a deep commitment to student-centric design. We actively involve young people in the design process, understanding their perspectives and pain points. The end result is learning environments that feel tailored to their needs and inspire them to be creative, collaborative, and engaged.
Looking ahead, what is your long-term vision for transforming the physical learning environments in Hong Kong schools? How do you see the role of architecture and design in shaping the future of education in the city?
Our long-term vision is to transform Hong Kong’s schools into vibrant, future-ready environments.



